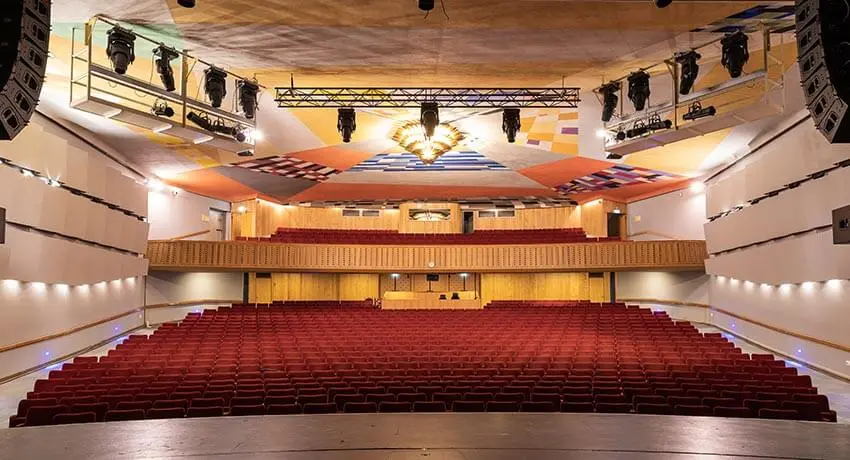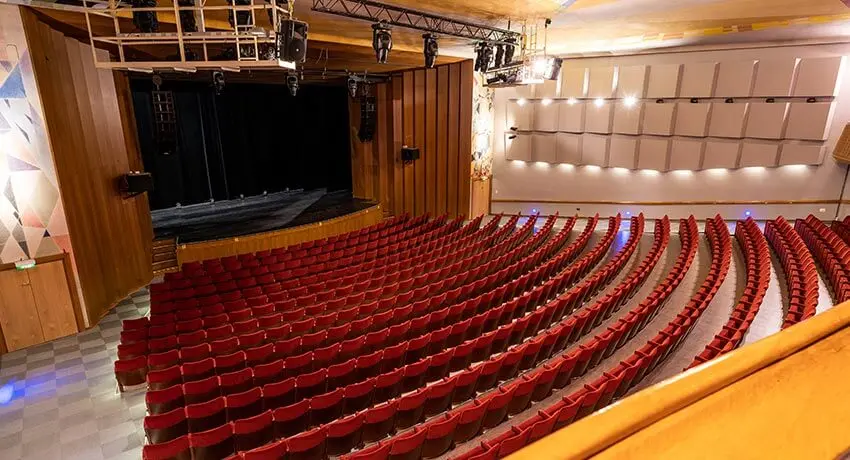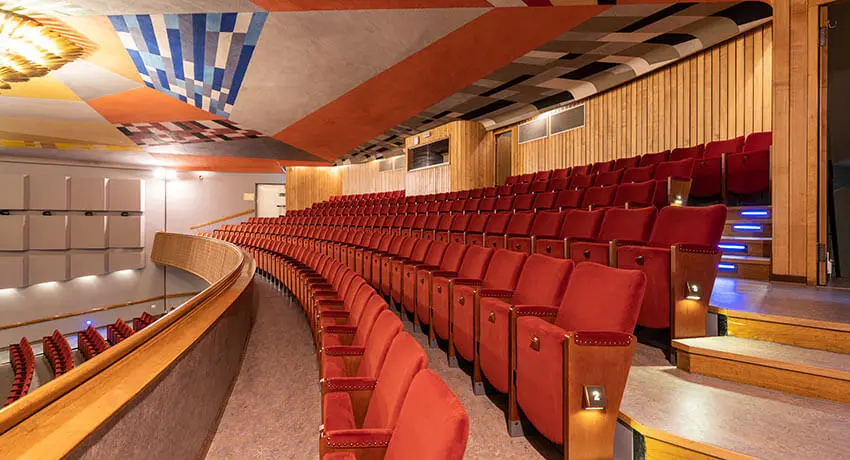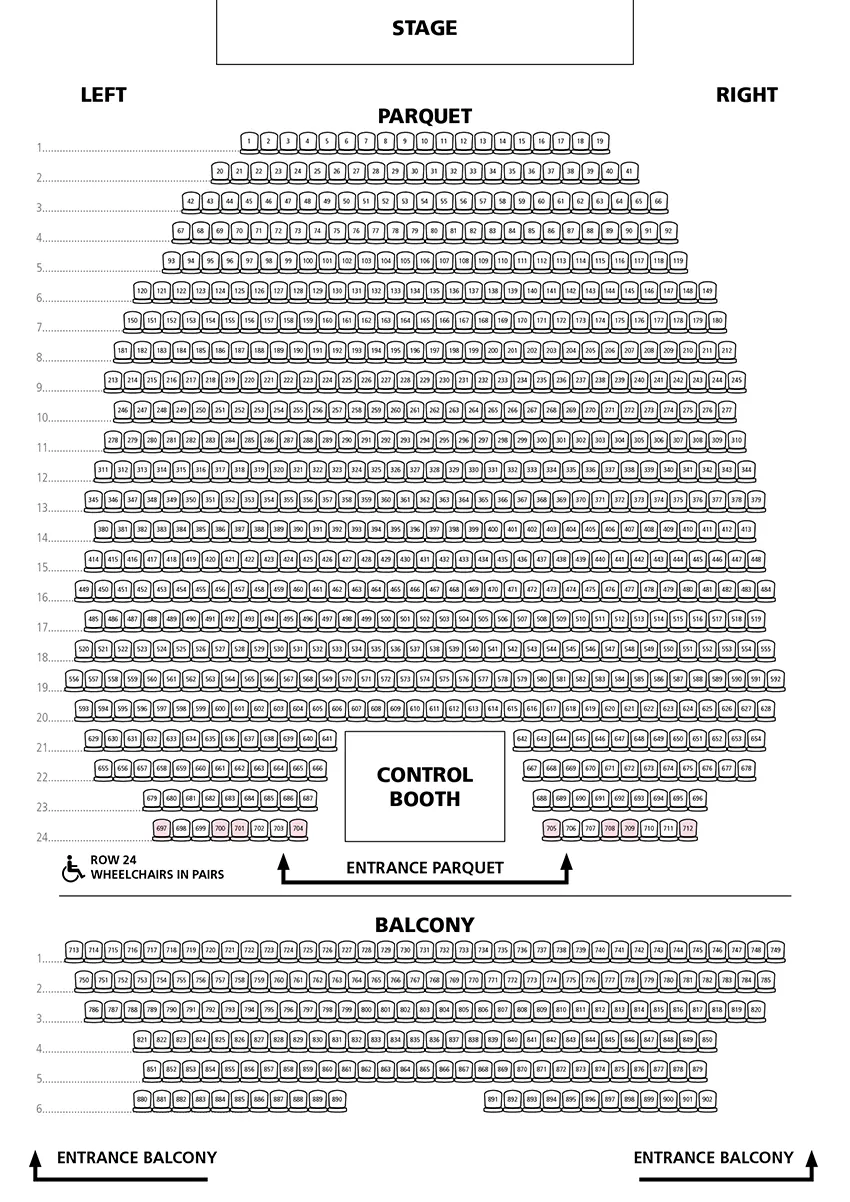- Startsida
- Halmstads Teater
- En
- Meeting
- Meeting venues
- Stora salongen
Stora salongen
This is Halmstad Theater’s flagship venue. Whether you are an artist, lecturer, audience member or conference delegate, the Main Auditorium is a very special place to find yourself. The sound and lighting are top-notch, as are the acoustics. With 900 seats, the auditorium is perfect for large productions and meetings.
The Main Auditorium is also much appreciated for its rich artistic ornamentation, especially the beautiful chandelier, which was designed by architect Gösta Hedström. The colourful abstract ceiling paintings are by Pierre Olofsson and Karl Axel Pehrson. The atmosphere in the auditorium attracts artists and lecturers alike to return to this particular stage. The venue is ideal for large meetings, theater and dance productions and symphony orchestras.
Despite its name, the Grand Auditorium creates a uniquely intimate atmosphere.

Photo: Joakim Leihed
Room and stage
- Stage dimensions, proscenium: Width 9.85 metres, height 5.65 metres.
- Stage dimensions, inside proscenium: Width 17 metres, depth from edge of stage 13 metres, height 12 metres.
Technical specifications
- Infrared hearing system installed.
- If you require complete technical specifications, please contact us at info@halmstadsteater.se.

View from the balcony. Photo: Joakim Leihed
Seating
- 902 seats in cinema configuration. Including 200 balcony seats.
- 8 wheelchair spaces.

The balcony. Photo: Joakim Leihed
Accessibility
- Elevators. There are elevator from the main entrance to the foyer, which leads to the Stora salongen. However, you may require assistance to open the elevator. You need to press the elevator button for the duration of the journey.
- Accessible toilets is adjacent to the toilets on the left-hand side after the wardrobe.
- Audio induction loop system. Contact wardrobe staff if you need to borrow a receiver for the hearing loop in Stora salongen.
- Designated wheelchair spaces: There are eight designated wheelchair spaces in Row 24 of the stalls.


